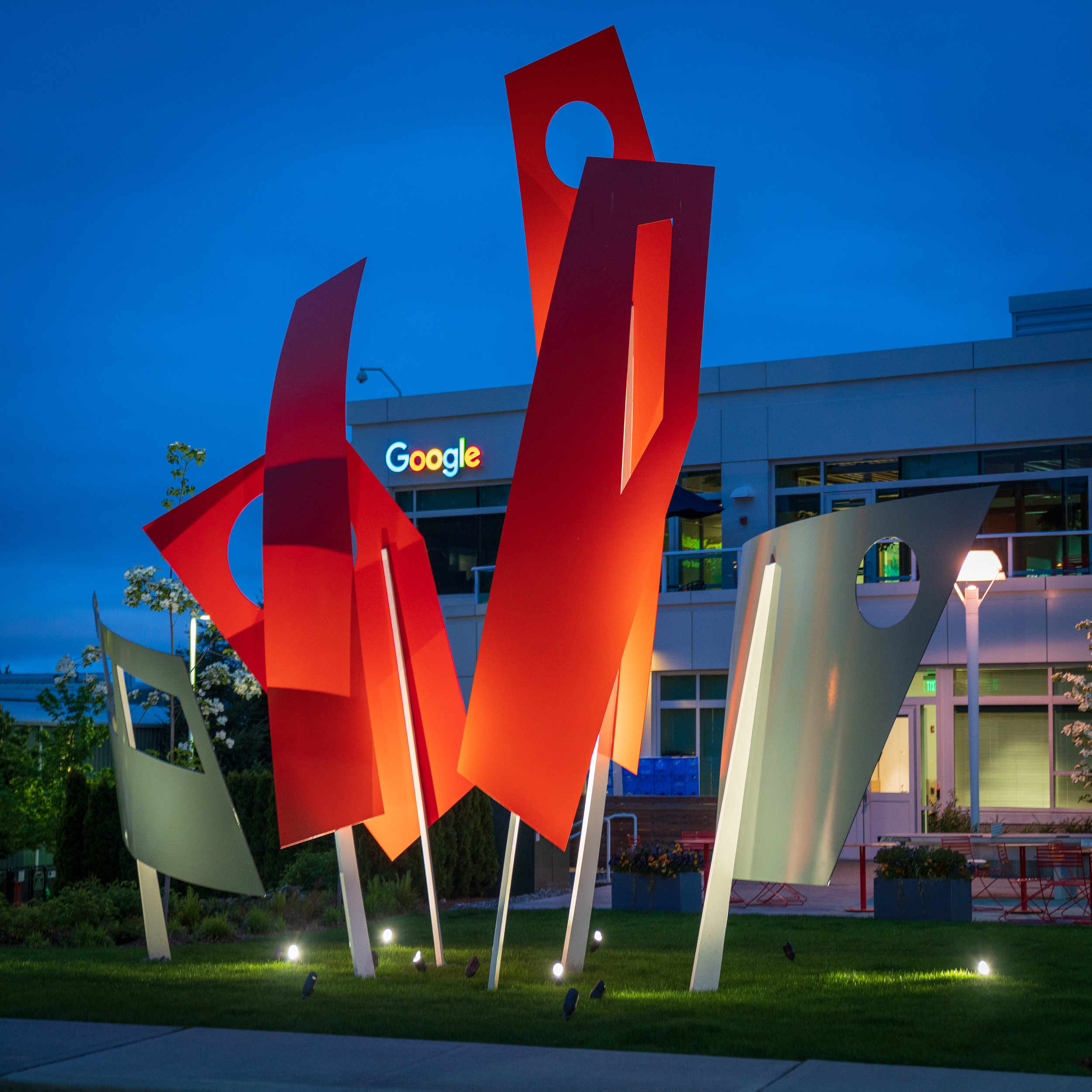
Google Campus Kirkland, WA
28’ x 22’ x 12’
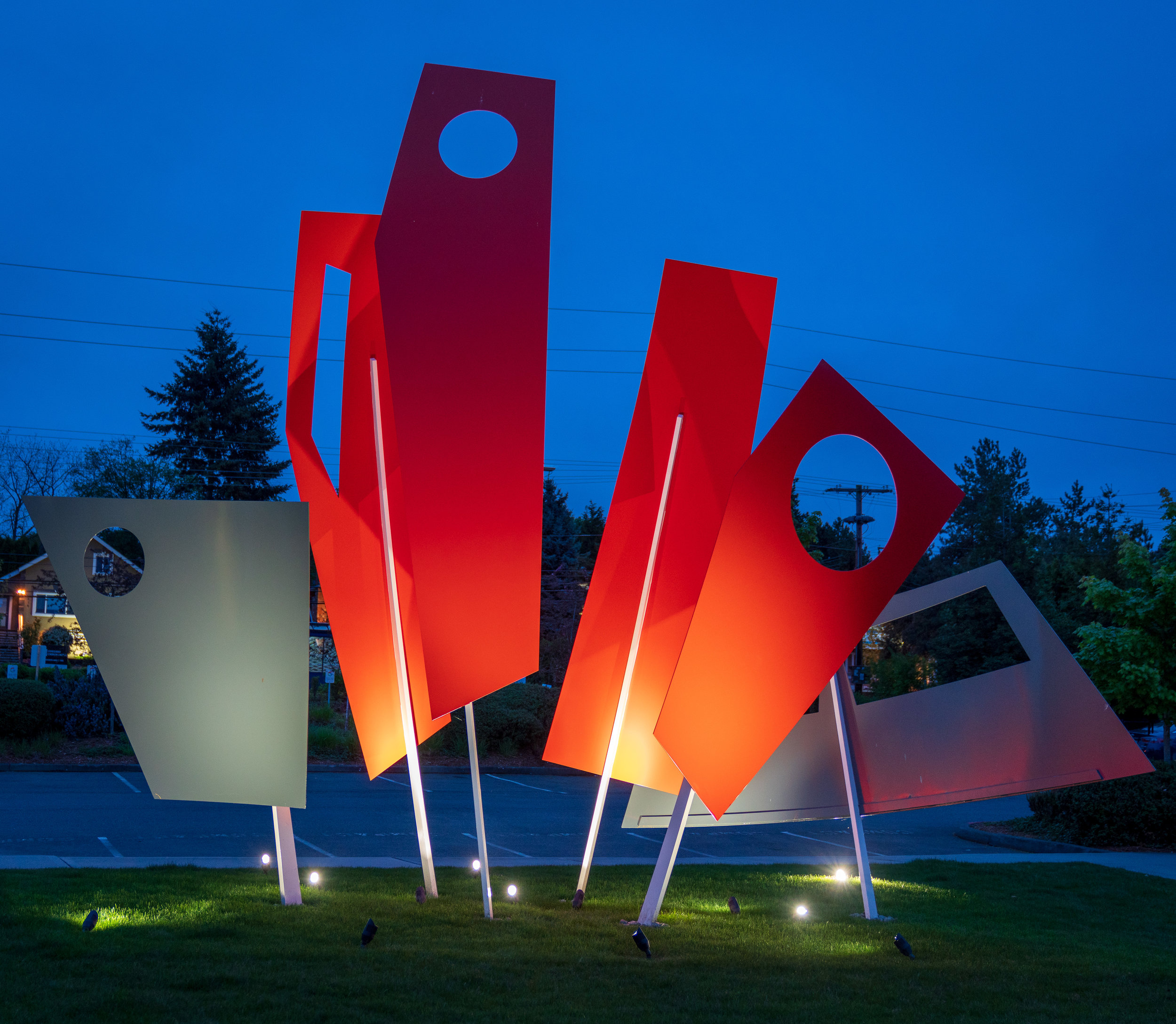
Google Campus Kirkland, WA
28’ x 22’ x 12’
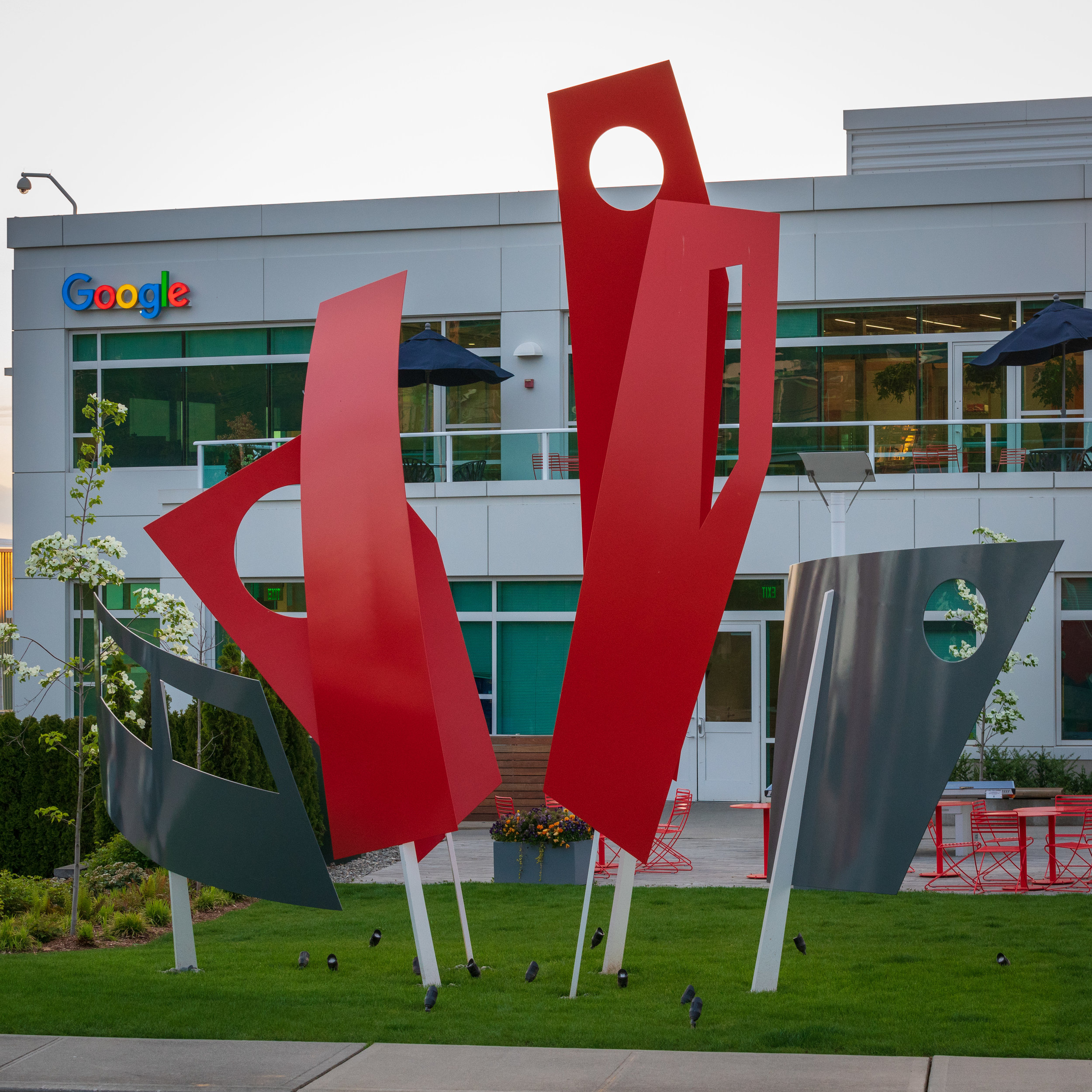
Google Campus Kirkland, WA
28’ x 22’ x 12’

Google Campus Kirkland, WA
28’ x 22’ x 12’
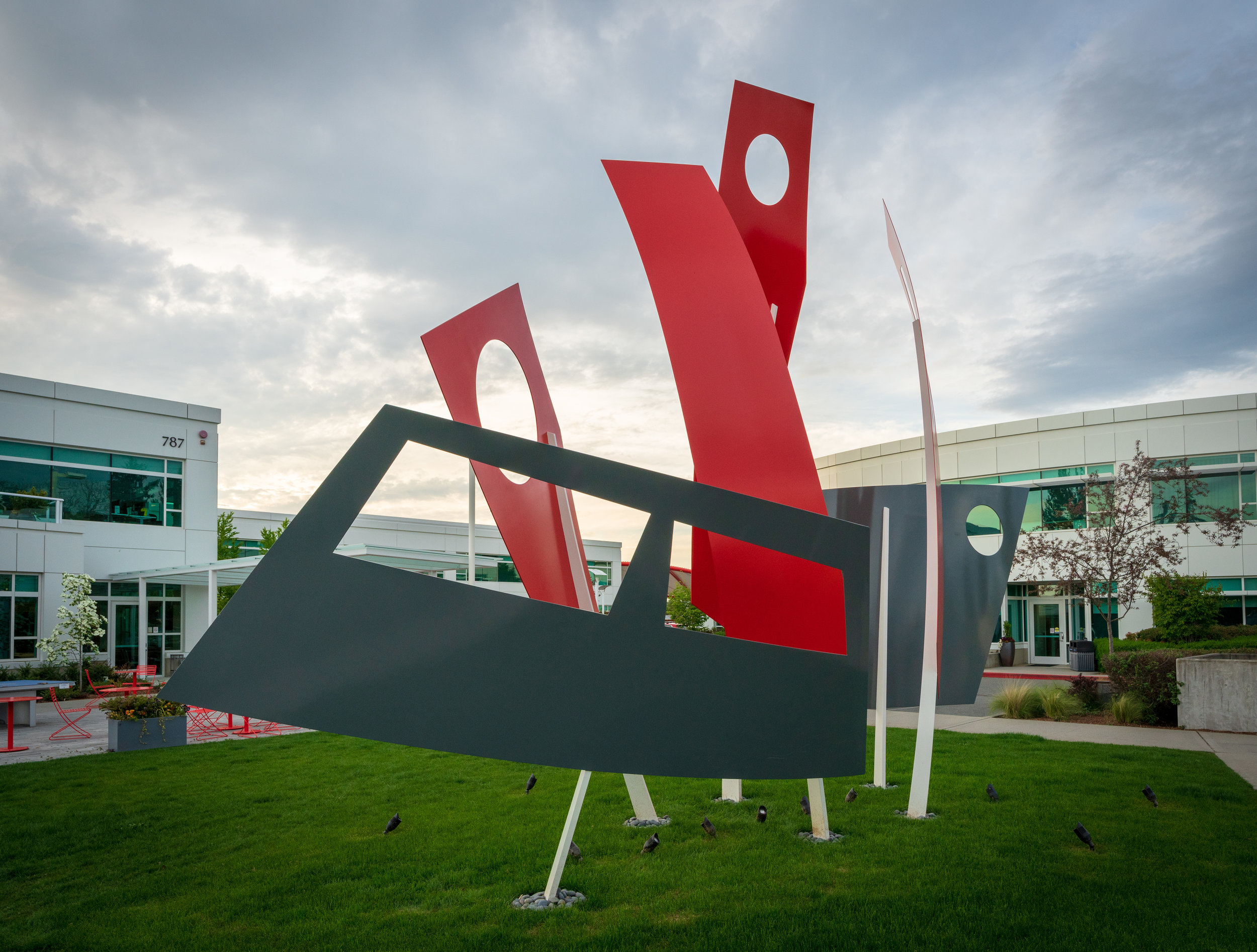
Google Campus Kirkland, WA
28’ x 22’ x 12’
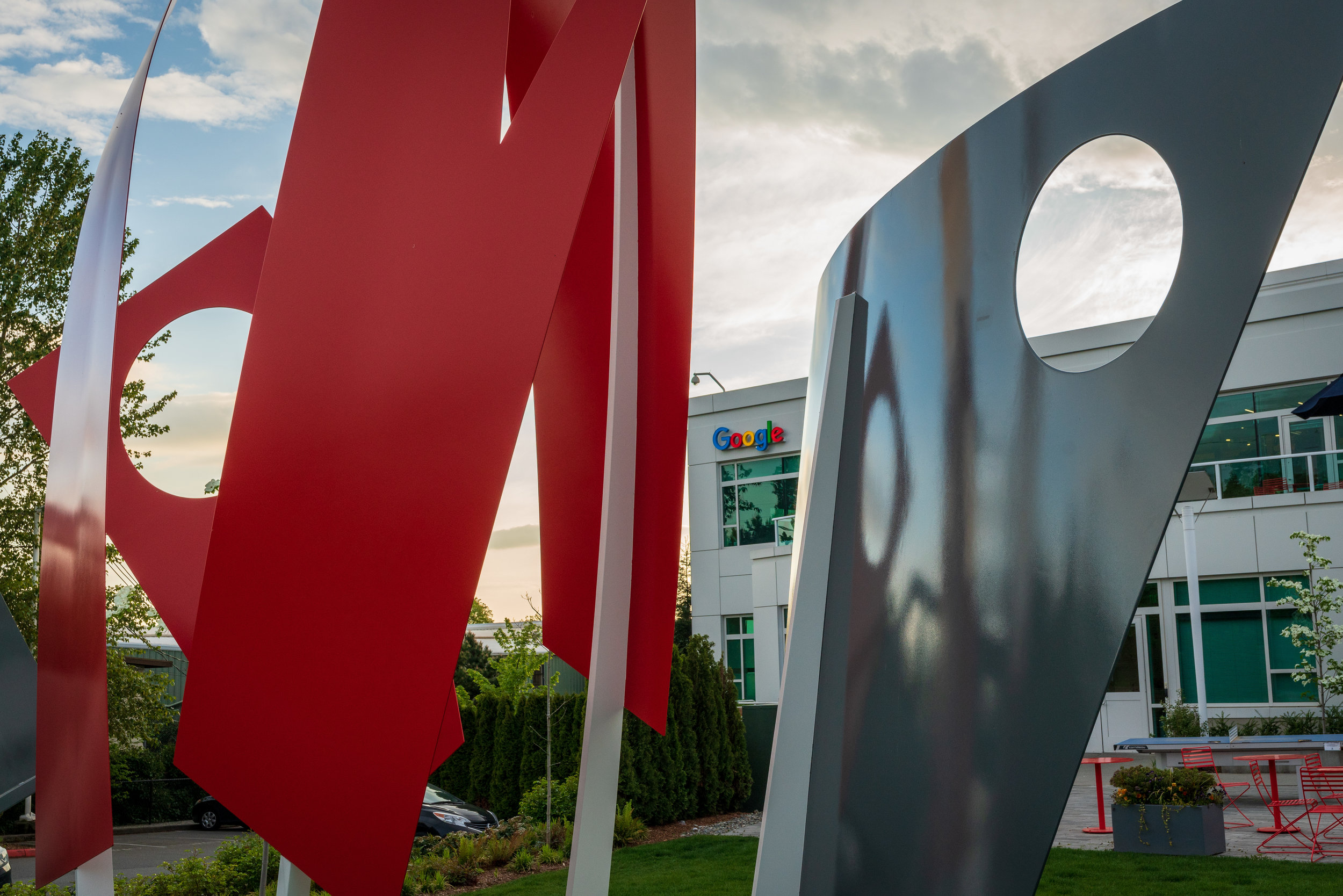
Google Campus Kirkland, WA
28’ x 22’ x 12’
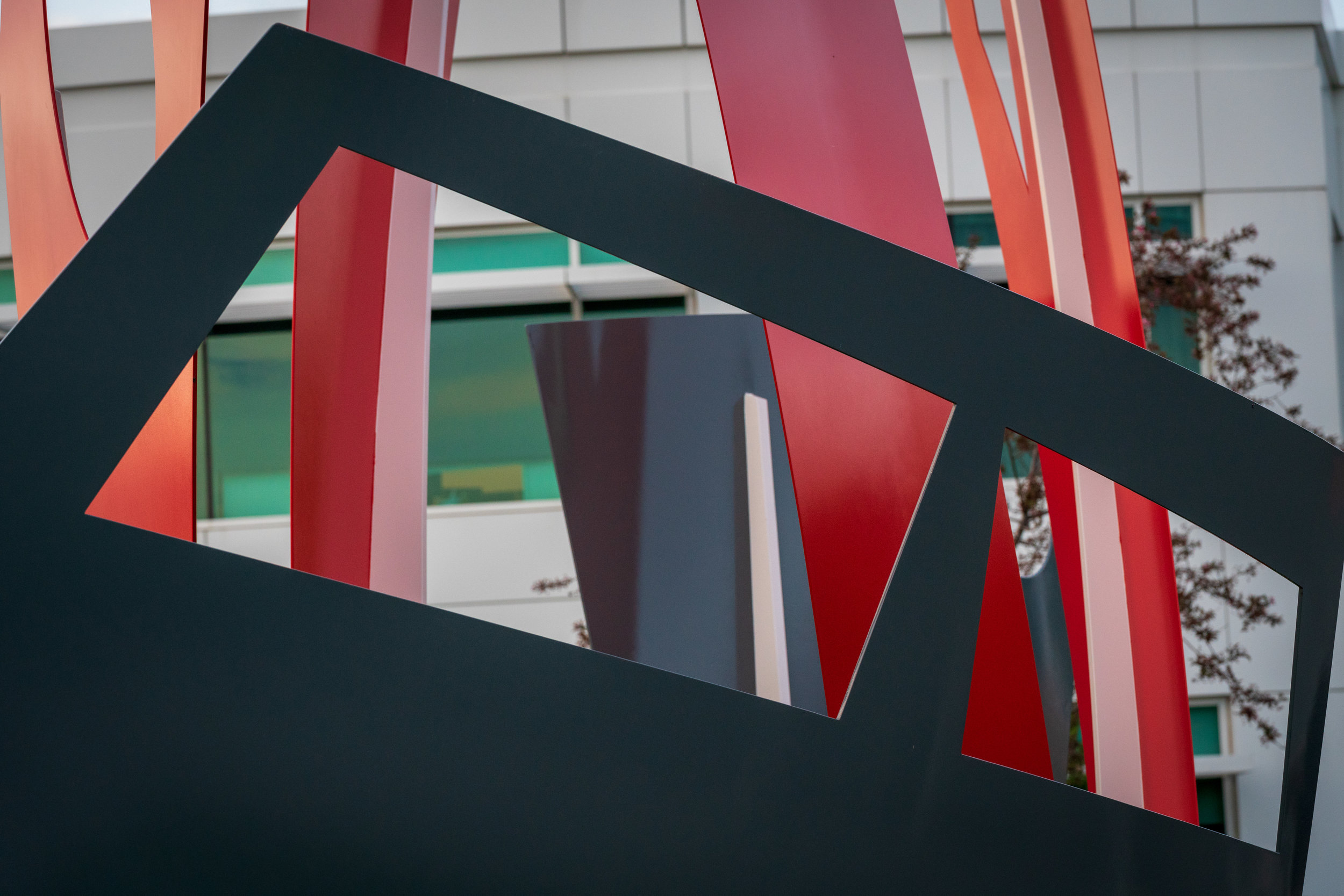
Google Campus Kirkland, WA
28’ x 22’ x 12’
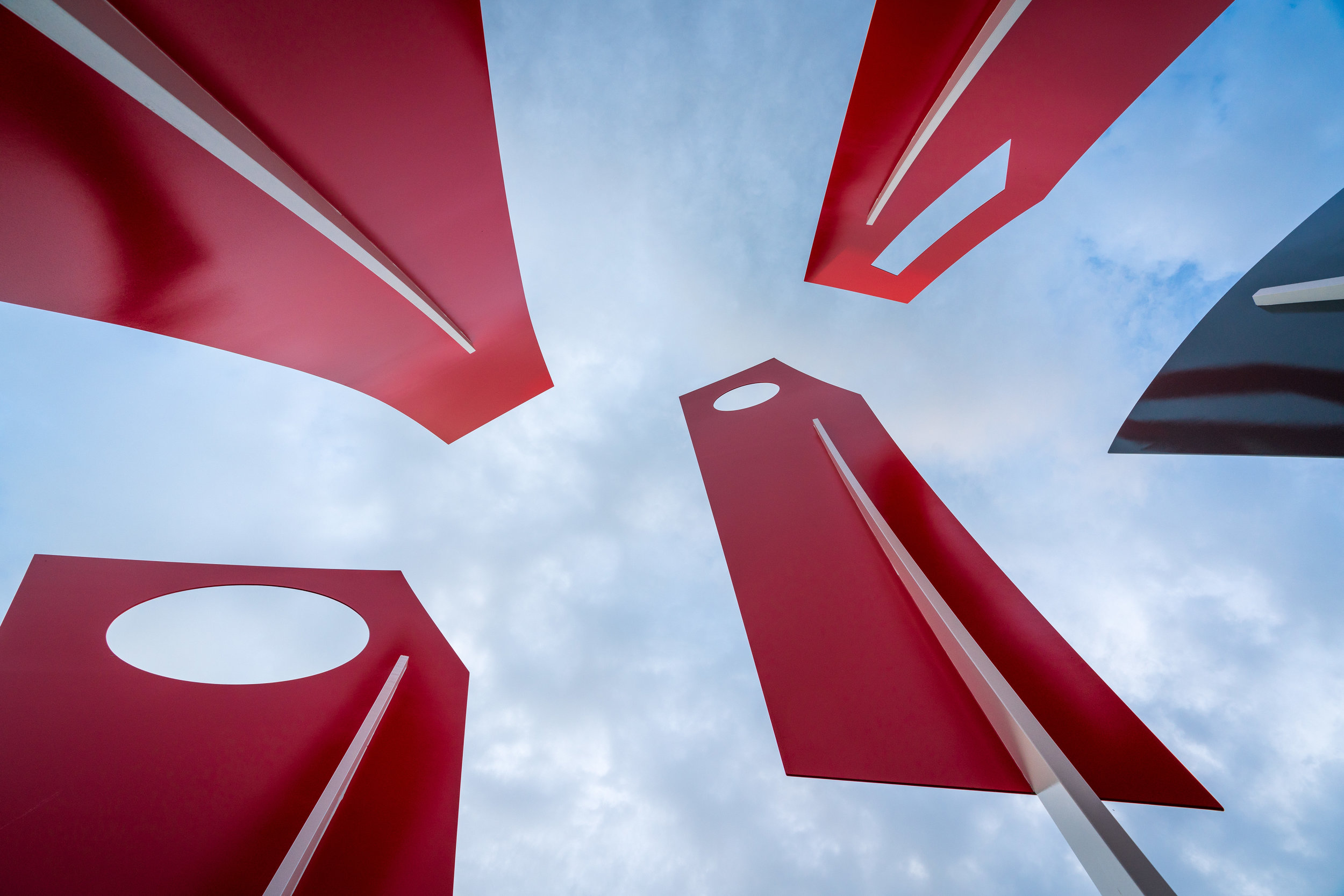
Google Campus Kirkland, WA
28’ x 22’ x 12’
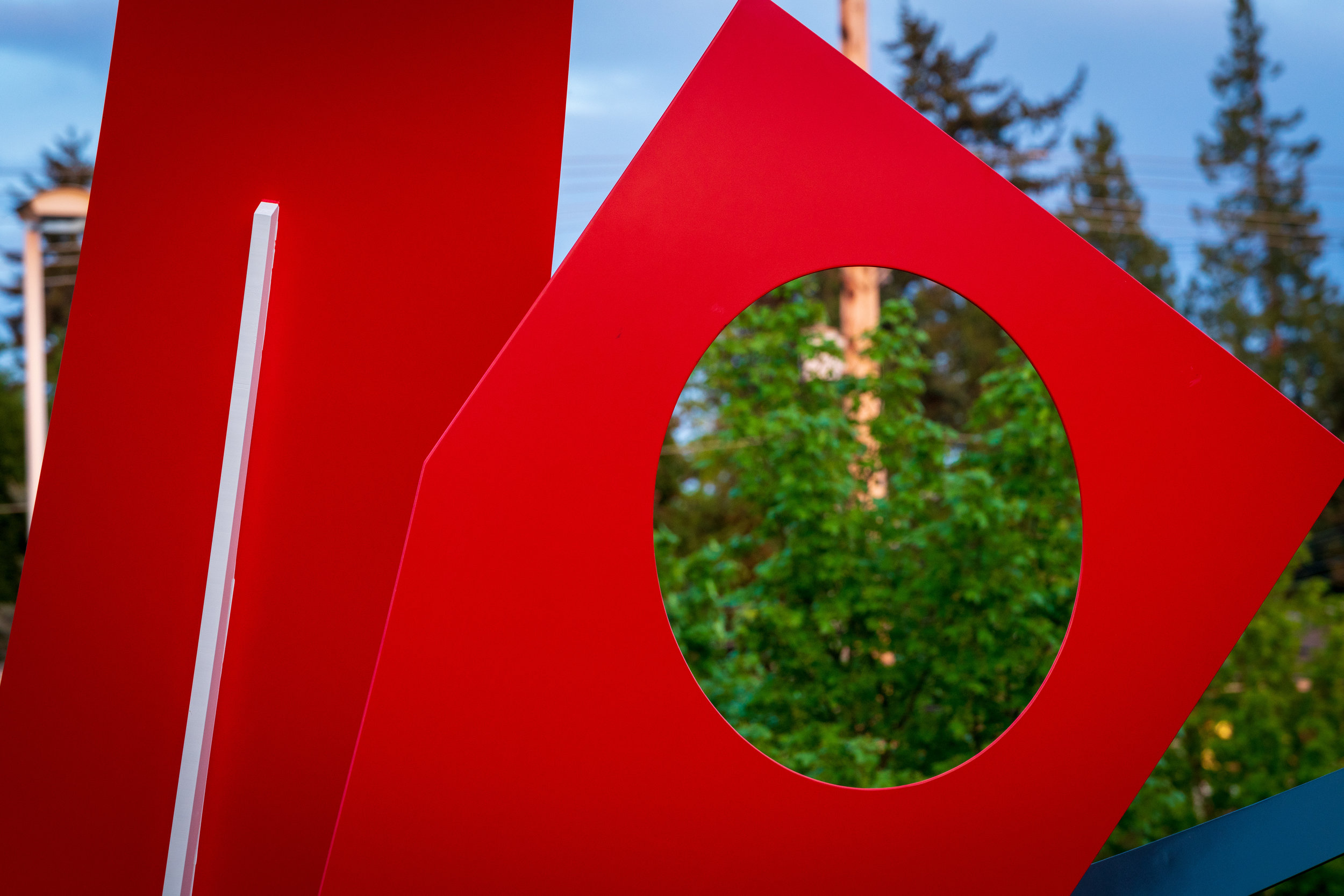
Google Campus Kirkland, WA
28’ x 22’ x 12’
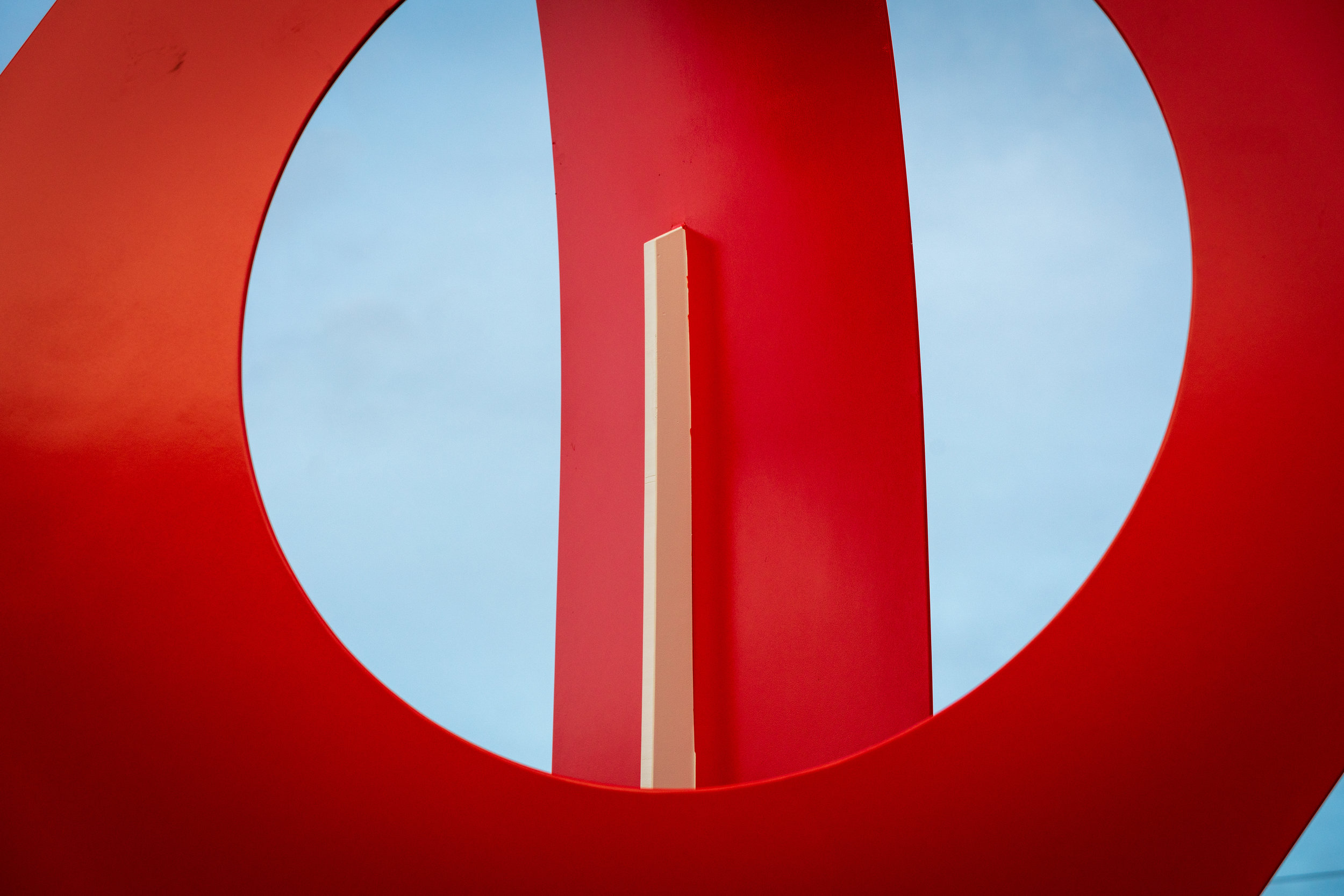
Google Campus Kirkland, WA
28’ x 22’ x 12’
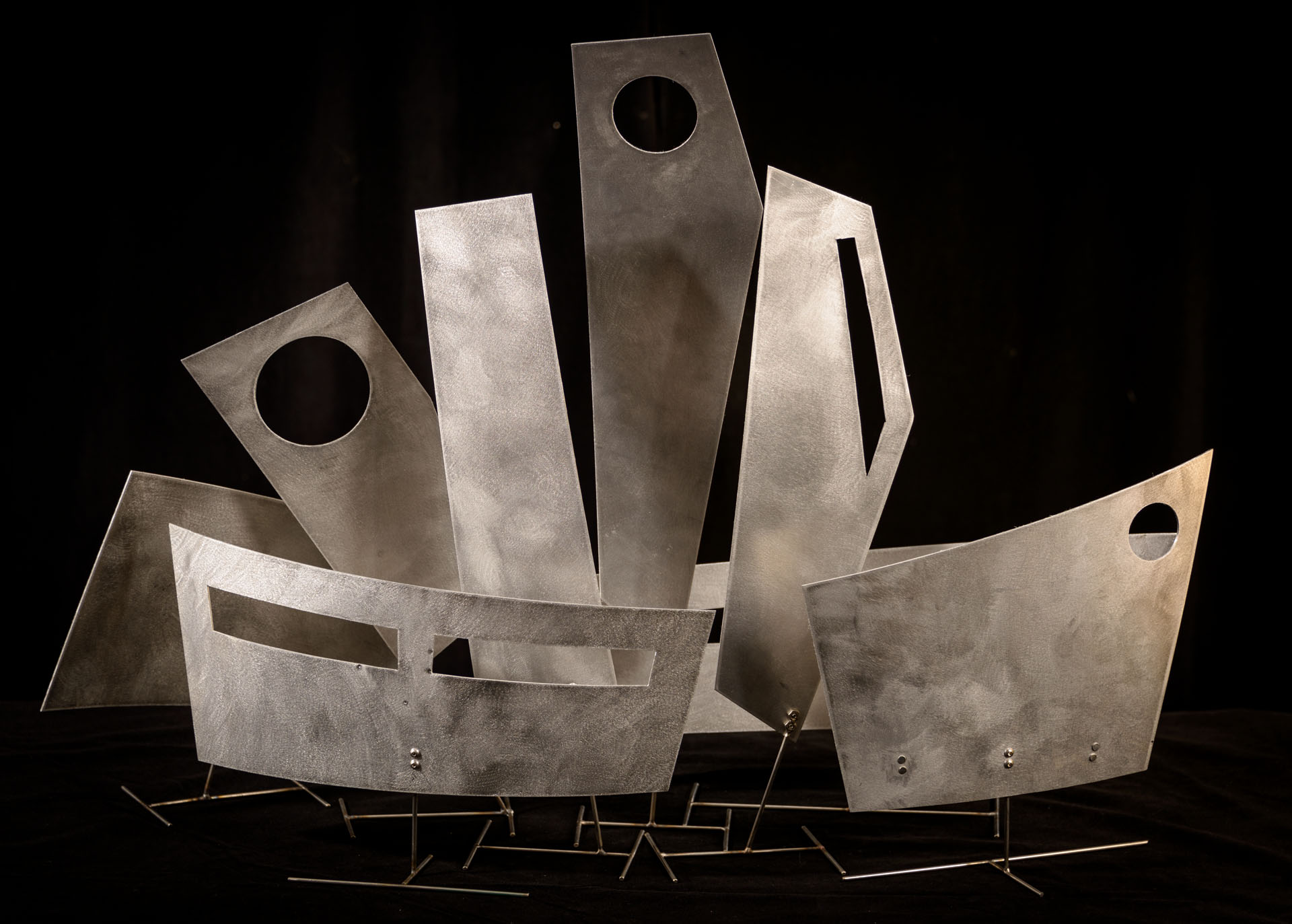
32" x 9" x 25"
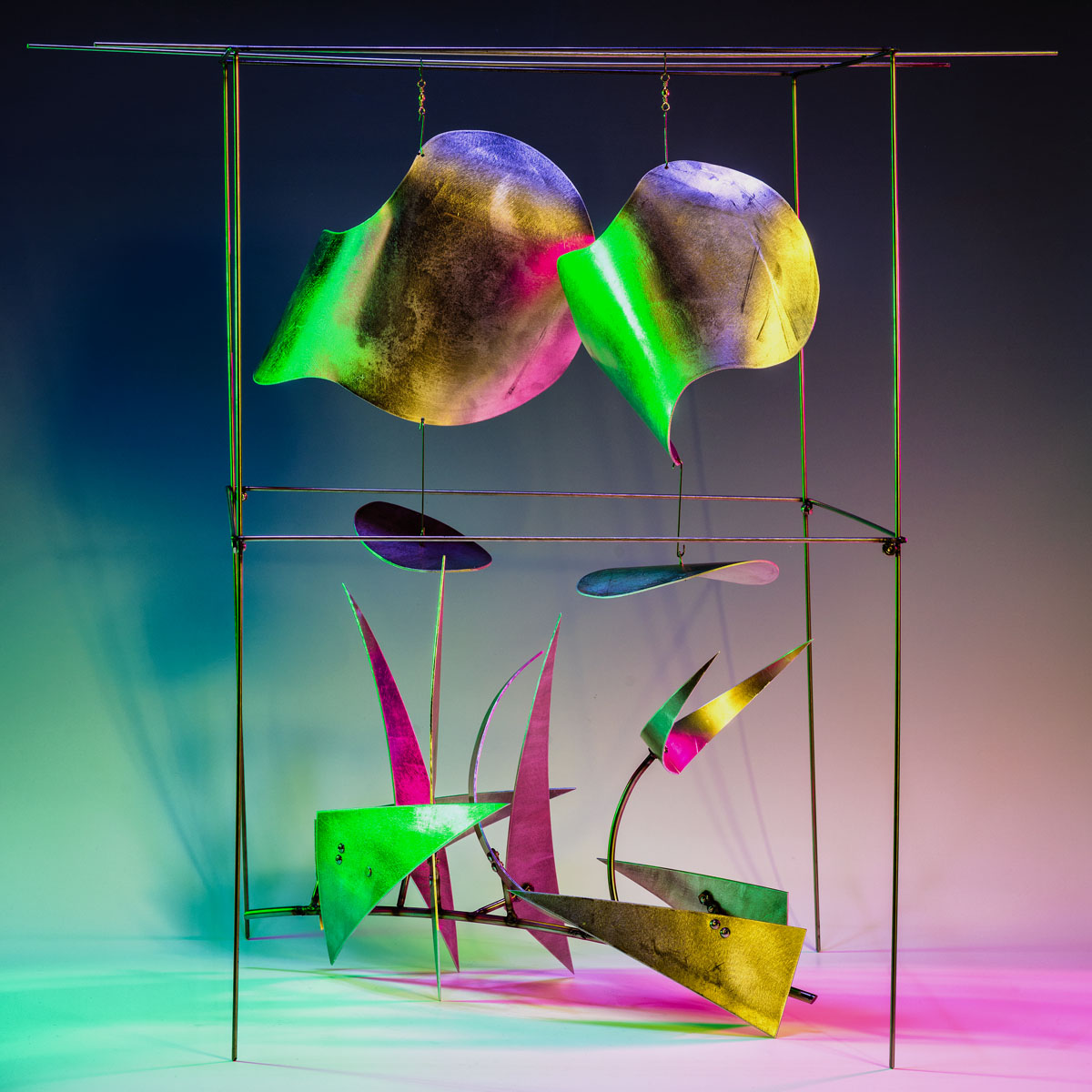
16" x 16" x 24"
With Lighting Effect
This was a proposal for a two-storey installation with elements going through the floor. The cage delineates the available space for the piece.
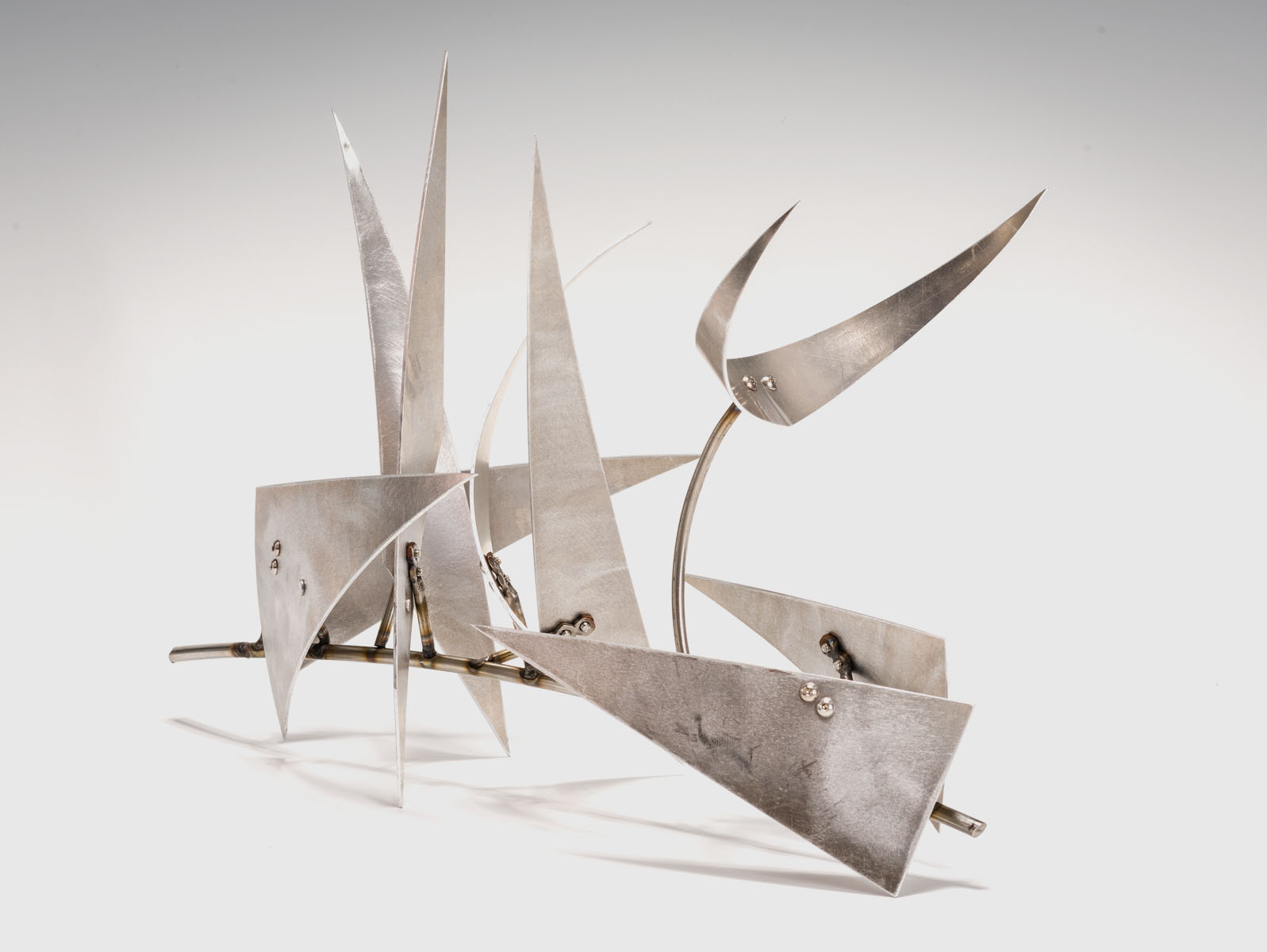
(Partial)
16" x 7" x 12"
This is the ground floor piece in a proposal which included kinetic elements hung from the second floor ceiling.
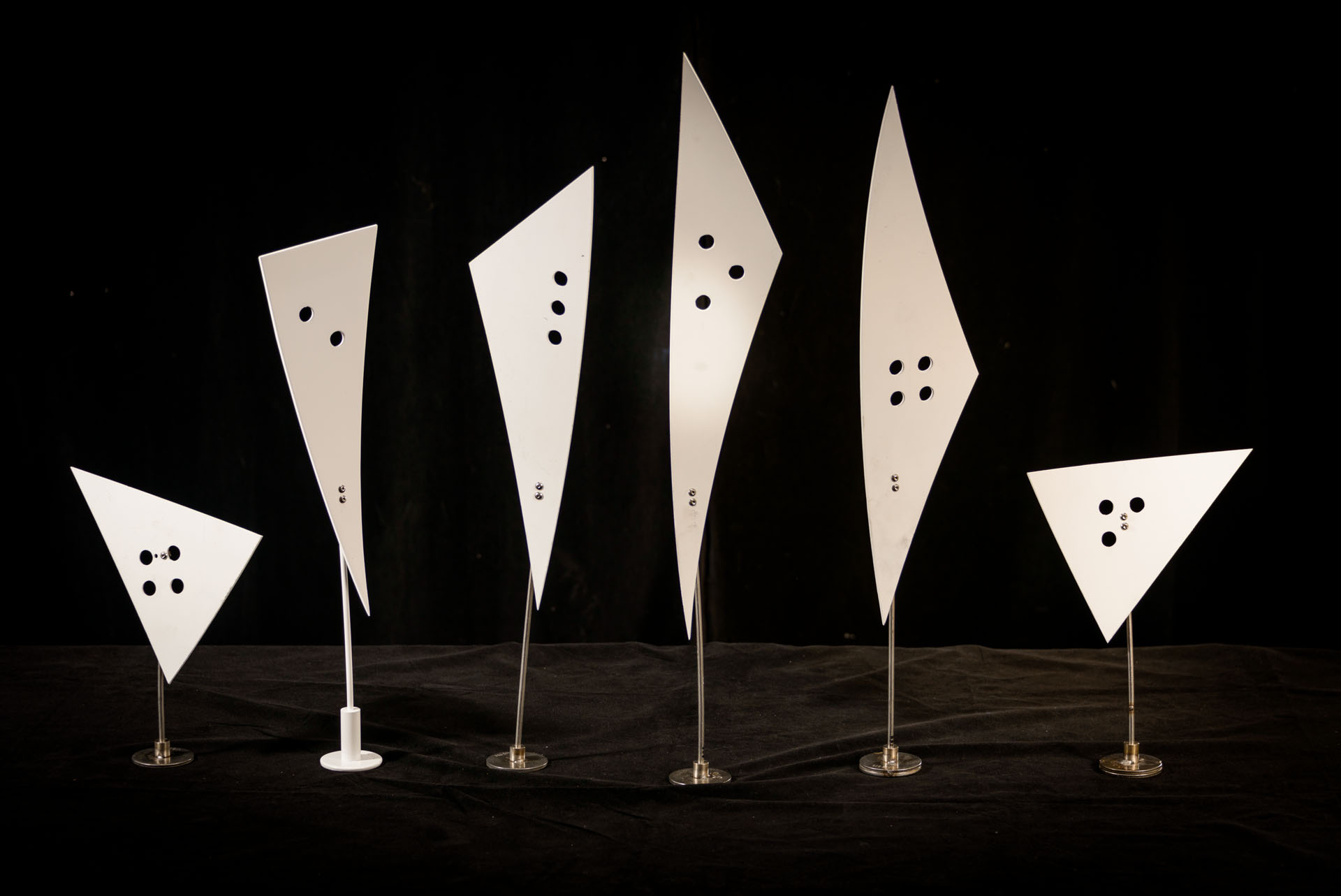
32" x 3" x 22"














Google Campus Kirkland, WA
28’ x 22’ x 12’
Google Campus Kirkland, WA
28’ x 22’ x 12’
Google Campus Kirkland, WA
28’ x 22’ x 12’
Google Campus Kirkland, WA
28’ x 22’ x 12’
Google Campus Kirkland, WA
28’ x 22’ x 12’
Google Campus Kirkland, WA
28’ x 22’ x 12’
Google Campus Kirkland, WA
28’ x 22’ x 12’
Google Campus Kirkland, WA
28’ x 22’ x 12’
Google Campus Kirkland, WA
28’ x 22’ x 12’
Google Campus Kirkland, WA
28’ x 22’ x 12’
32" x 9" x 25"
16" x 16" x 24"
With Lighting Effect
This was a proposal for a two-storey installation with elements going through the floor. The cage delineates the available space for the piece.
(Partial)
16" x 7" x 12"
This is the ground floor piece in a proposal which included kinetic elements hung from the second floor ceiling.
32" x 3" x 22"